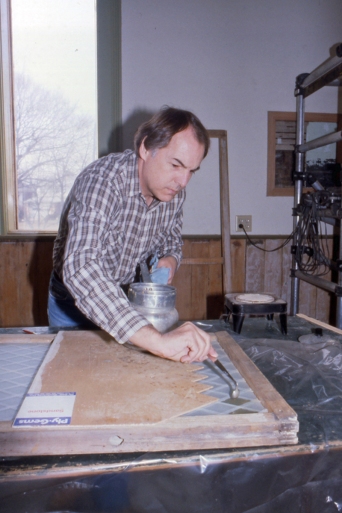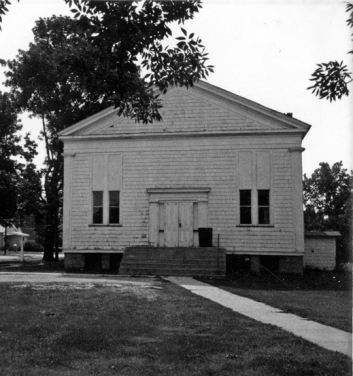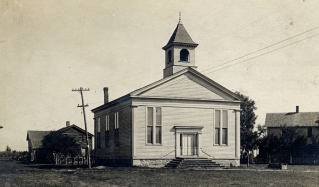It’s been a bit damp this spring around my neck of the woods.
The farmers have been having problems getting into the field, and ancient wetlands have reappeared where field tiles have either been broken, collapsed, or filled with silt and not replaced or repaired. Those ancient wetlands are what interest me.
When the first settlers began arriving, they found rolling prairies punctuated by streams lined with trees, groves of hardwoods, and a large number of sloughs and other wetlands, both large and small.
Drainage of the Fox Valley’s wetlands began almost at once, although serious drainage really didn’t get going in a big way until technology took a great leap forward. And for that we can credit Scottish immigrant John Johnston.
Johnston arrived in New York in the early 1800s, settling in the western part of the state where he began buying up wetlands others were avoiding. Johnson read about new farmland drainage techniques being perfected in England and Scotland, particularly the use of underground clay drainage tile. He got a design for a clay tile from Scotland, and then found an earthenware manufacturer willing to produce them for him. Johnson buried the tiles in shallow ditches on his farm, directing the drainage flow from wetlands on his property into nearby streams. Almost at once, his farm became far more productive, the drained wetlands being especially fertile. His neighbors quickly noticed the improvement to his farm and decided to join him in using tile to drain their own wet spots.
Since many of Kendall County’s earliest settlers came from New York State, it’s not much of a stretch to assume they knew about Johnston’s success. And wetland drainage was a real priority on the Illinois prairies. The earliest technique was to simply dig a ditch from a wetland to a nearby stream. Then in 1854 the mole ditcher was invented, a contraption that when drawn by yokes of oxen or teams of horses created a small subterranean drainage tunnel. It was hard on both man and beast, but a mole ditcher could drain about a half mile a day. But there were problems. The machine worked well in clay soils, but drains pushed through more friable soils tended to quickly collapse, not only blocking the flow but also creating dangerous holes in fields into which men and animals frequently stepped.

By the 1880s, clay drainage tile was being manufactured in towns large and small, including at Dayton, just north of Ottawa in LaSalle County.
It was about that time that tiles evolved from Johnston’s original design began to be produced in Illinois for drainage use. By the 1860s, clay tile plants in Joliet and Chicago were producing miles of the drainage innovation. And by the 1880s, factories even in small towns were producing tile in even greater numbers.
Ever more expansive drainage projects became possible thanks to laws passed by the General Assembly in the 1870s allowing landowners to combine into drainage districts, financed by property taxes levied on affected landowners.
By the 1880s, landowners who farmed around the Great Waubonsia Swamp began trying to figure out how they could drain the mammoth wetland. The swamp covered some 360 acres on both sides of the Kendall-Kane County line in sections two and three of Oswego Township and sections 34 and 35 in Aurora Township.
When Eli Prescott surveyed the east-west dividing line between the two townships in 1837, the found the swamp—actually a reed marsh—to be impassable. As a result, he was forced to off-set his survey line to the south in order to keep working on dry ground.
The next year, James Reed took on the job of surveying Oswego Township. The survey party marked out every section line in the township, running the north-south lines and the east-west lines to create an accurate grid that would be used by the federal government to map and then sell the land.
As established by the U.S. Government after the original plan laid out by Thomas Jefferson the land in the old Northwest Territory was to be accurately measured so it could be sold. Instead of the hit-or-miss methods of surveying in the old original states, the Northwest Territory would be surveyed on a grid of neat squares, the basic one of which was to be the “section.” A section was to be a mile square, and contain exactly 640 acres. Thirty-six of these sections would be combined to form a township. Townships, in turn, would be combined to form counties. Keep in mind, however, that at this stage of the game, we’re not talking about governmental townships, but rather a technical surveying term that denotes a 36 square mile plot of land. Actual township government wouldn’t come to Illinois until the 1850s, nearly two decades after the surveying was completed.

The impassable Wabausia Swamp on the 1838 U.S. Government survey map of Oswego Township drawn from notes taken by surveyor James Reed. (Little White School Museum collection)
Reed and his party started laying off the north-south and east-west lines in Oswego Township in July of 1838. Each time they got to a section corner, Reed carefully noted what mature trees were visible and what their bearings were. He also described the quality of the land he could see. Then one of the members of his party was tasked to dig a hole in which a post was set, surrounded by two quarts of charcoal and a two foot high mound of earth was built up around the post.
When Reed’s party—it consisted of Reed, three other helpers, and the fellow who cut the posts and dug the holes for the section corner markers—checked Prescott’s work on the northern boundary of Oswego Township, they, too, ran into the swamp. Reed said in his field notes that it was called the Wabausia Swamp by the locals. In 1838, Reed found the swamp covered with “2 or 3 feet” of water and tall reeds. And 1838 was not a particularly wet year, either. For instance, Reed’s party was able to directly measure the width of the Fox River in and around Oswego by using their surveyor’s chain instead of having to do it by triangulation, suggesting the river was low enough for Reed and his buddies to easily wade across in several spots.
In addition, Reed measured Waubonsie Creek as it flowed out of the swamp as only 7.2 links wide (a link was 7.92 inches long; 100 links made a chain, which equaled 66 feet), meaning it was only about 4’9” wide where it exited the swamp—far from a raging torrent.
As measured by both Prescott and by Reed, the swamp covered nearly 360 acres, and was undoubtedly a rich resource, both for the pioneers and for the Native Americans they had displaced. The swamp was an excellent fish hatchery that undoubtedly contributed to the Fox River’s large population of Northern Pike and other species. And it probably provided a wonderful habitat for waterfowl. It also acted as a giant blotter, soaking up stormwater runoff and releasing it slowly instead of allowing it to rapidly flow into the creek and the Fox River.

Named the Wabansia Slough on this 1876 map of Oswego Township, the wetland on the Kendall-Kane border was still imposing. Drainage efforts would begin within the next decade. (Little White School Museum collection)
On anyone’s normal scale, 360 acres sounds big—and in fact, it was big. But other western wetlands dwarfed it. The infamous Black Swamp around the southern shore of Lake Erie along the Black River was 1,500 square miles—not acres—in extent.
But the area’s farmer-pioneers didn’t see the Great Wabausia Swamp’s benefits. Instead, they viewed wetlands as obstacles to progress, not to mention wastes of good farmland. The shear size of the Wabausia Swamp, however, saved it for several decades. Not until the 1880s was it finally drained. Maps of 1876 still show it, though slightly shrunken. By 1890, it had largely disappeared from maps.
The 1880s ushered in the most active era of drainage in Kendall County—and the entire Midwest. According to the Illinois Department of Agriculture, more than 10,000 miles of drainage tile were laid in Illinois during 1880 alone. The acceleration in laying drainage tile was helped along by the invention of tile-laying machines, such as the Blickensderfer Tile Ditching Machine and the Johnson Tile Ditcher. According to a Blickensderfer advertisement, “with one horse, man & boy, it will do the work of from 10 to 15 men.”

American ingenuity developed machines to help with the backbreaking work of digging drainage tile ditches. According to the company, their machine, pulled by one horse and overseen by one man and one boy could lay as much tile in a day as 10 to 15 workmen.
With money to be made, businessmen began exploiting local clay beds to produce drainage tile, including at a factory in Millington. It seemed like everyone was trying to get in on the action. And for good reason.
As the Record’s NaAuSay Township correspondent put it in the paper’s Nov. 29, 1883 edition: “The cost of tiling looks large at first glance to some farmers and many of them are kept from improving their land because they fear the expense; but it is a fact that any tiling done, if well done, will pay for itself in three years in nearly all cases. To tile land is to make it absolutely certain that the land can be worked earlier in the spring, especially if the season is wet; that it can be cultivated much sooner after rains, and that in dry season it will not suffer from drought to any such extent as untilled land will; tiling is a wonderful fertilizer; it absorbs moisture with remarkable facility and retains it with equal tenacity.”

Even though machinery was available, it was expensive, so most farm tile was dug in and laid by hand. Above, the Hafenrichters, Hummels, and Elliots laid this 24″ clay tile in 1900 to drain land along Wolf’s Crossing Road in Oswego Township. (Little White School Museum collection)
And, indeed, corn production was 50 percent higher on drained Illinois wetlands than on normal, dry farmland.
While efforts to drain other large wetlands in the county got plenty of press, for some reason draining the Great Wabausia Swamp did not. As noted above, we have to rely on maps of the township, and scant mention in local media. Efforts apparently took several years. For instance, a mention in the Sept. 1, 1909 Kendall County Record suggested drainage activities in and around the marsh were not only active, but were picking up speed, especially in the area closest to Aurora and Montgomery: “Surveyors are busily at work on the new drainage ditch along the Waubonsie creek. This ditch will reclaim many acres of land in the Binder slough and along the many curves of the creek. The outlet of the ditch will be on the farm owned by Fred Pearce.”
Eventually, a 24-inch clay drainage tile was laid all the way to the Fox River, with a deep cut through the ridge overlooking the riverbank, that finally drained the huge marsh.
But draining a wetland and eliminating it are two very different things, as anyone can see after a particularly heavy rain. The Wabausia Swamp comes back year after year as a large shallow flooded area bordered by Hill Avenue, U.S. Route 30, businesses along the east side of Douglas Road, and parts of Montgomery.
Periodically, area land planners and developers suggest it may be time to reestablish the marsh, at least in part, to again act as a stormwater sponge, just as it had for eons before the first white settlers arrived. The 2008 recession pretty much put paid to the most recent plans, but it’s still an idea whose time may come again. And that would be good news for everybody who lives or owns land along the creek settlers named after Chief Waubonsee.





 For the next two years, Stan Young scrounged for copper materials from which he fabricated a finial to fit atop the tower, using that 1901 postcard photo of the building to recreate it to scale.
For the next two years, Stan Young scrounged for copper materials from which he fabricated a finial to fit atop the tower, using that 1901 postcard photo of the building to recreate it to scale.
















