Part 1…
Happy Historic Preservation Month!
Way back in 1973, the National Trust for Historic Preservation decided to establish a month-long observation of efforts to preserve a bit of the nation’s history before it was demolished, paved over, or otherwise lost to future generations.

The loss of the Oswego Depot to the wrecker’s ball lin 1970 alerted the community that its historic buildings were disappearing. (Little White School Museum photo)
It was right about that time, actually a little before, when efforts were underway to preserve Oswego’s railroad depot. Passenger service on the Fox River Branch line through Oswego had ceased in 1952, and by the 1960s the old depot was long obsolete. For us kids, it was always fascinating to peek in the windows to see the rows of seats in the passenger waiting room and the still-shiny brass fittings throughout the building.
In the late 1960s, the Oswego Jaycees announced they had a plan to preserve the building and turn it into a community museum. It would have made a good one, too. The Jaycees were negotiating in what they thought was good faith with the depot’s owners, the Chicago, Burlington & Quincy Railroad, when we all woke up one day to find the depot had been demolished literally overnight.
It was a shock to a community that had seen the landmark Red Brick School demolished to make way for the new Oswego Community Bank and Oswego Post Office in 1965 and suffered another wake-up call when a devastating 1973 fire in the downtown business district that destroyed two storefronts in the historic Union Block that had been built in 1867.
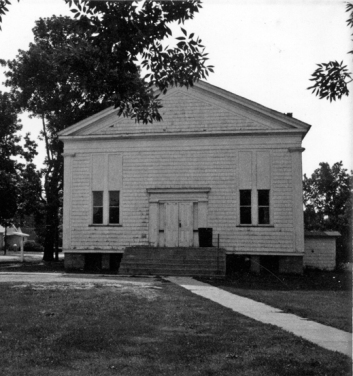
When word got around the community that the landmark Little White School was in danger of being torn down, a grassroots community group, the Oswegoland Heritage Association, was formed to save it. (Little White School Museum collection)
So when word got around that the Oswego School District was contemplating the sale of the Little White School, one of the village’s most familiar remaining landmarks, it caused a group of history-interested persons to start thinking about ways the building could be saved.
Historic preservation in general got a bit shot in the arm during the years leading up to the nation’s 1976 Bicentennial celebration. Supporters of saving the Little White School piggybacked off that interest to establish the nonprofit Oswegoland Heritage Association, whose main goal was to save the historic old building from destruction, restore it, and establish a community museum there.
In order to get the job done, the founders of the OHA worked to create a unique three-way partnership between the nonprofit group; the Oswego School District, which owned the building; and the Oswegoland Park District, whose executive director, Ford Lippold, was one of the moving forces behind the formation of the OHA. The OHA pledged to coordination and raise funds to finance the building’s restoration; the park district pledged to maintain the school grounds (which they named Heritage Park) and provide regular building maintenance and operations financial support; and the school district agreed to maintain ownership of the building.
Because the school district had planned to sell the building for several years before restoration efforts began, they’d allowed it to badly deteriorate. There were three or four layers of roofing, none of which were weather-tight; the shingle siding added in the 1930s was deteriorating; and the structure was in generally poor overall condition.

This postcard view of the Oswego Methodist-Episcopal Church–later the Little White School–was created about 1901 after a major remodeling project was finished, including the addition of the bell tower and diamond-patterned glass panes in the window. (Little White School Museum collection)
Although called the Little White School to differentiate it from the nearby Red Brick School (Oswego school names have never been very innovative), the building wasn’t really all that little. Built on its site at the “Y” intersection of Jackson and Polk streets in 1850 as a Methodist-Episcopal Church, the timber-framed building measured 36 x 50 feet, and featured a bell and bell tower. During restoration work it was discovered that it’s likely the building had been constructed and used elsewhere and then dismantled and moved to Oswego. Doing such a thing with a timber frame building is not nearly as difficult as with a more modern balloon frame structure. The structure’s 11” x 11” oak and walnut timbers were fastened together using mortise and tenon joints and wooden pegs. Ceiling and floor joists fit into pockets mortised into the ceiling and floor beams in each of the building’s five timber bents. As originally built, the structure featured pine wainscoting grained to resemble oak around its complete interior, including on the low center partition, along with a pulpit platform at the front of the
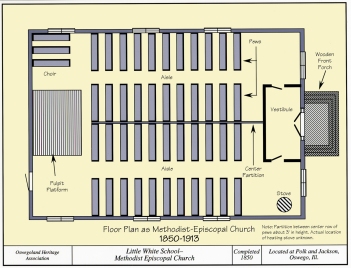
Floorplan of the Oswego Methodist-Episcopal Church from 1850-1913. Note the lack of a center aisle. (Little White School Museum collection)
main room. Pews were arranged with no center aisle, but instead with two aisles on either side of the room accessed by doors on either side of the front entrance vestibule. Pews on both sides of the room extended from the wall to the aisle, and then from the other side of the aisle to a low center partition.
When the structure was dismantled for the move to Oswego from wherever it previously stood, the interior tongue and groove flooring was removed, although apparently not all of it was salvageable. Likewise, the old wainscoting was removed and stockpiled, as were the floor and ceiling joists. Last, the timber frame was taken apart, and the pieces moved to the Oswego site. Since the length and design of the floor and ceiling joists were identical, the pieces were interchangeable, and were taken off the pile to install without regard to whether they’d been floor or ceiling joists in their previous lives. Apparently, only enough tongue and groove flooring was available to piece together the floorboards on one side of the room, with new flooring probably bought from the Parker or other local sawmilling operation.

This August 1912 photo of the Oswego Methodist-Episcopal Church by Dwight Smith Young shows off the new concrete front porch and stairs that would cause restorers so much trouble 66 years later. (Little White School Museum collection)
The Oswego Methodist-Episcopal Church served its congregation well, undergoing periodic renovations and maintenance. In 1901, the building got a major facelift. More ornate interior trim was added and the 32 glass panes in the building’s 16 double-hung windows was replaced by diamond-patterned glue-chipped panes that were a sort of poor man’s stained glass. In addition to the other upgrades, a bell tower and bell were also added to the building, with all the improvements financed thanks to donations from Tirzah Minard, widow of one of the church’s early ministers, Henry Minard.
But by that first decade of the 20th Century, the congregation was in near-constant financial trouble. So when the congregation dissolved in 1913 it wasn’t much of a shock to the community.
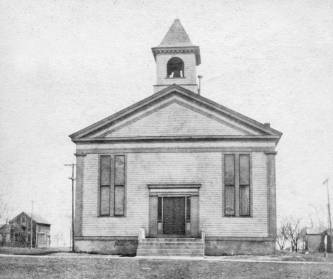
The “Little School” in its tri-color paint scheme in this 1919 photograph by Fred Holzhueter. (Little White School Museum collection)
The building sat vacant for a couple years, and then in 1915, the Oswego School District found itself in need to additional classroom space for primary-aged students. The Kendall County Record reported from Oswego on Sept. 1, 1915 that “The Methodist church room will be used by the Oswego school, as one of their rooms this winter. It is being cleared and fitted for the work of education, non-sectarian.”
That fall, the pews and the center partition were removed revealing the floor that had been installed when the building had been erected on the Oswego site. It must have been interesting walking or sitting in desks since the boards did not span even half of the room. Instead, one length of floorboards extended from the wall to the edge of the aisle
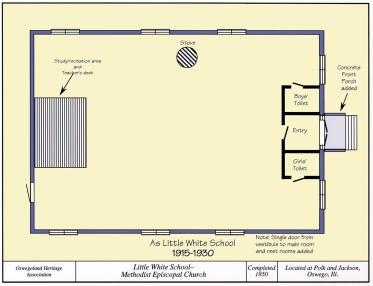
The Little School’s floorplan from 1915 to 1930 with toilet rooms created by partitioning the vestibule. (Little White School Museum collection)
on each side of the room. A second set floored the aisles on either side of the room, and a third set floored the area under the pews from the aisles to the center partition. Although it didn’t matter much at the time, the newer floorboards on the building’s south side were about 3/8” thinner than the original boards on the north side.
In addition, the front vestibule was given two partitions to create two toilets, one on either side, one for girls and one for boys. With the two former vestibule doors no longer accessible, a new door was cut through the east wall of the vestibule to create access to the classroom. Sinks were also installed along the north and south walls on either side of the vestibule, and coat hooks were screwed into the wainscoting.

This 1919 postcard view is the only known interior photograph of the Little School before the 1930s. There are no known interior shots of the Oswego Methodist-Episcopal Church. Note the sink and coats on hooks in the back corner of the room. (Little White School Museum collection)
Dubbed “the Little School” to differentiate it from the larger nearby brick Oswego Community School, it was originally used as a one-room building for grades 1-3. About 1920, a new floor was laid over the original tongue and groove flooring, making the room much easier to use. Shims were used to fill the 3/8” space caused by the thinner floorboards on the south side of the room.
In 1930, the room was divided into two classrooms and the ceiling was dropped by four feet in each room. The windows remained untouched, however, so that now the upper sashes extended above the ceilings in the two rooms. Also, a new, larger vestibule was created around the entranceway. The bathrooms—this time with flush toilets—were moved to smaller rooms partitioned off of the new vestibule on either side of the entrance. The old, smaller, vestibule was retained for the time being, with the old toilet rooms remodeled into boys’ and girls’ closets.
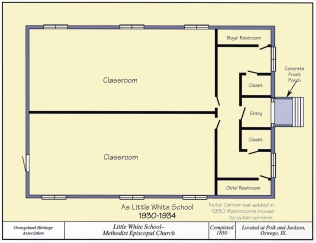
The Little School’s floorplan from 1930-34 with two classrooms, a larger vestibule/hall and restrooms moved to the front corners of the building. (Little White School Museum collection)
When the students arrived for school that fall, they discovered a new teacher had been hired. Virginia Crossman roomed with the Morse family, along with another young teacher, Rachel Winebrenner, who taught fifth and sixth grade. Eventually, the two educators married local farmers, Crossman becoming Mrs. Pete Campbell and Winebrenner becoming Mrs. Bill Anderson. Crossman taught third grade and half of second in her room, while veteran teacher Isabel Rubel again taught first and half of second grade.
In 1934, making use of Federal Civil Works Administration funding, the Oswego School District had the Little School jacked up and had a basement dug beneath it. The job almost came to a disastrous end when the front of the building began slipping off the jacks. But fast work by local contractor Irvin Haines and his crew saved the day—and the building. But the lasting result was that the front of the building bows out by almost two inches.
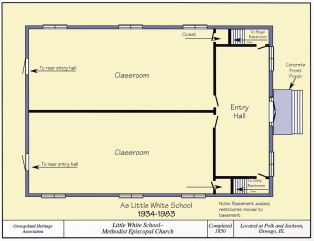
With a basement dug beneath the building in 1934, the restrooms were moved downstairs, stairwells replacing the old first floor restrooms in the building’s front corners. (Little White School Museum collection)
Inside, the old vestibule was completely removed and the bathrooms that had been added in 1930 were turned into stairwells to the basement where boys’ and girls’ restrooms were located.
Then two years later, this time using Works Progress Administration funds, a third classroom, measuring 36 x 30 feet was built on the east side of the Little School, along with a new main entrance hall and basement access stairway. In addition, the entire building received new wood shingle siding and a new coat of paint that picked out the window trim.

By 1948, the building had received it’s iconic coat of white paint and had become known as the Little White School. (Little White School Museum collection)
By the 1940s, the building had received its coat of white paint, and became known as the Little White School to a few more generations of students, including its last use as junior high classroom space in the middle of the Oswego School District’s first major enrollment growth spurt. When the new Oswego High School on Ill. Route 71 opened in the fall of 1964, and the old high school at Franklin and Washington was repurposed and renamed Oswego Junior High School. The Little White School, already in bad repair, was closed to students for the last time and the district pondered what to do with it. For several years it was used as school district storage space. But by the mid-1970s, school district officials were seeing the building as not only a community eyesore, but also obsolete for any conceivable use for them.
When word got around the community that the district was entertaining serious thoughts of demolishing the historic old structure, community residents came to the conclusion that they didn’t want to see another landmark razed.
To be continued…

Me again. Find an extra lower case L in the second line of the second paragraph. Great read!! 🙂
From: historyonthefox To: rkgray1@sbcglobal.net Sent: Tuesday, May 2, 2017 5:12 PM Subject: [New post] A labor of (community) love: The preservation and restoration of Oswego’s Little White School Museum #yiv3587522396 a:hover {color:red;}#yiv3587522396 a {text-decoration:none;color:#0088cc;}#yiv3587522396 a.yiv3587522396primaryactionlink:link, #yiv3587522396 a.yiv3587522396primaryactionlink:visited {background-color:#2585B2;color:#fff;}#yiv3587522396 a.yiv3587522396primaryactionlink:hover, #yiv3587522396 a.yiv3587522396primaryactionlink:active {background-color:#11729E;color:#fff;}#yiv3587522396 WordPress.com | RAM posted: “Part 1…Happy Historic Preservation Month!Way back in 1973, the National Trust for Historic Preservation decided to establish a month-long observation of efforts to preserve a bit of the nation’s history before it was demolished, paved over, or other” | |