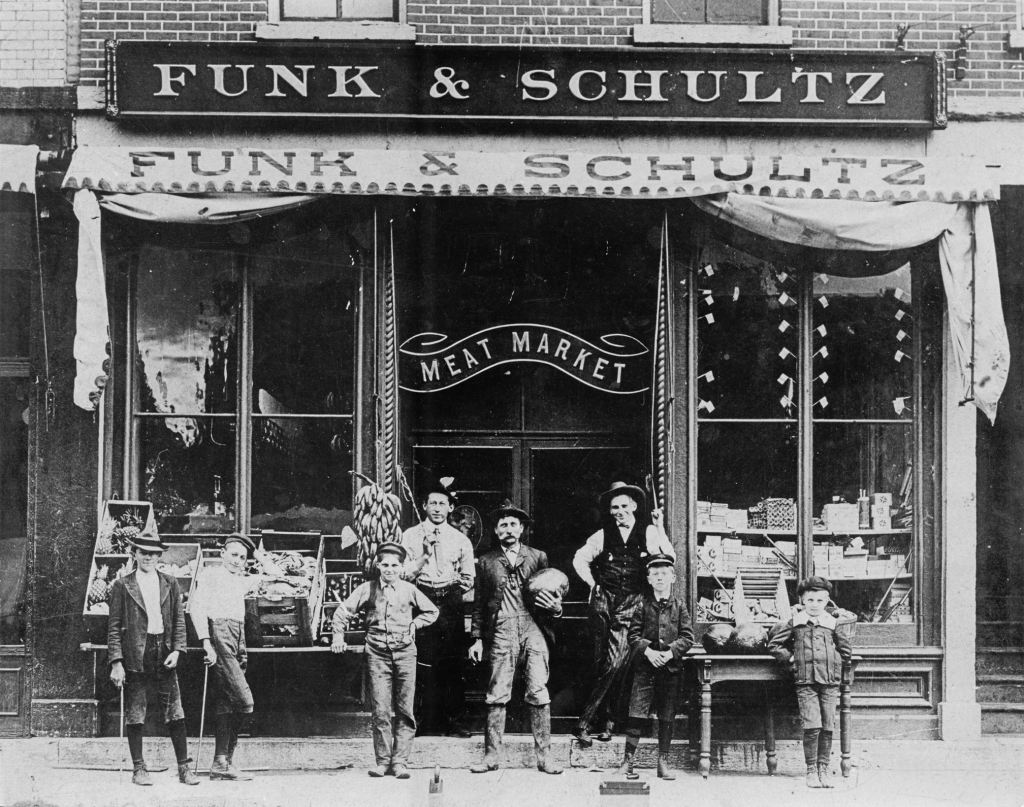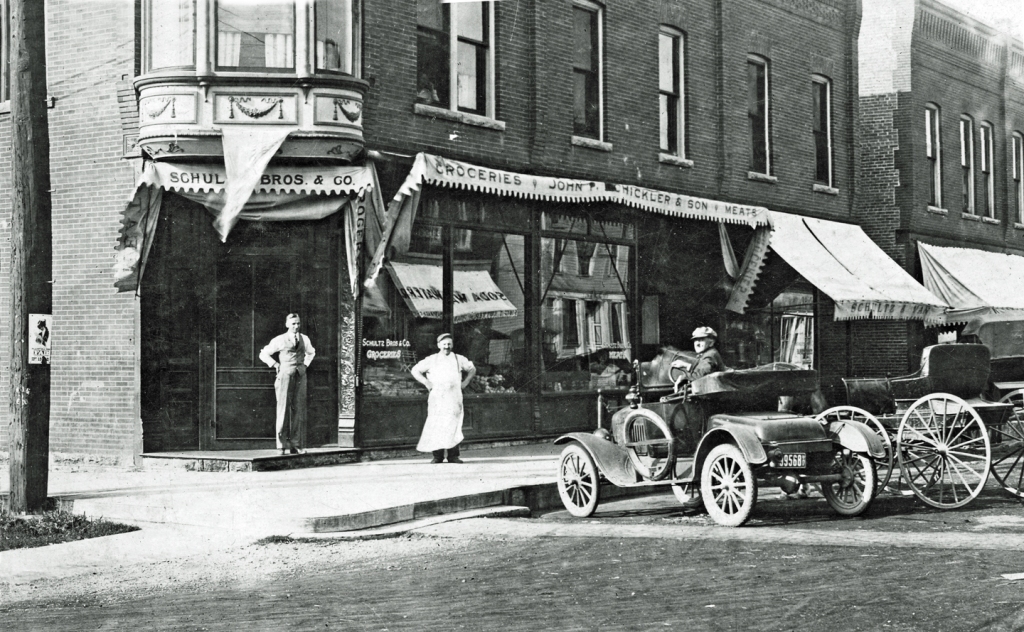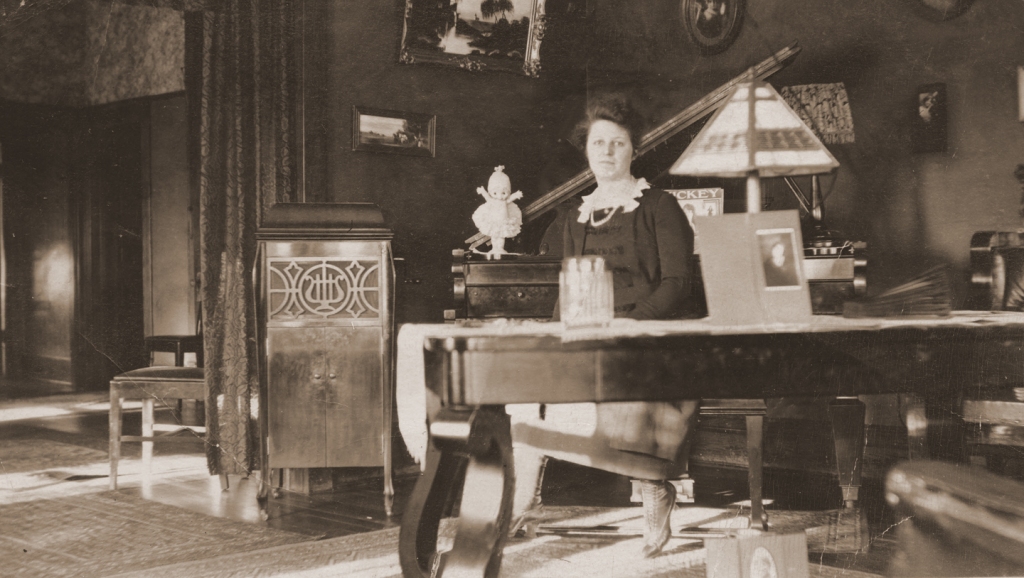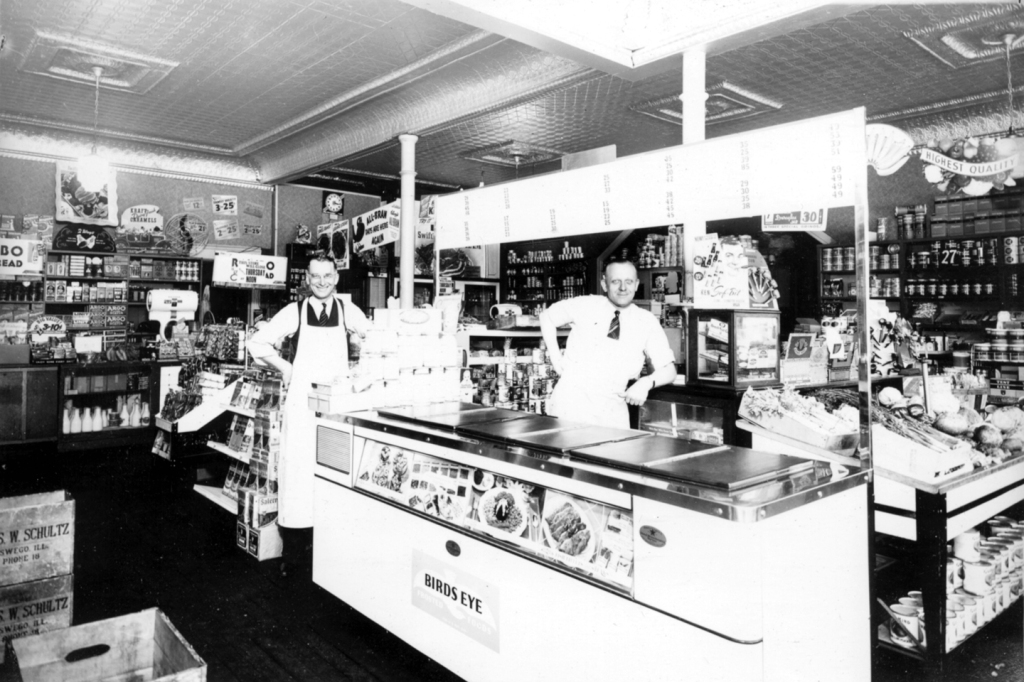I was working on the “Lost Oswego” presentation I’m scheduled to give on Saturday, May 4, at the Little White School Museum here in Oswego when I decided to include a few architectural preservation successes the community has enjoyed.
The program is mostly about the landmarks we’ve lost over the years, a process of change that began a few decades after Oswego was founded and continues to the present day. But Oswego’s architectural history isn’t all bleak; there have been a few major successes, too. Chief among those, of course, is the Little White School Museum itself. Slated for demolition in the 1970s, a grassroots community effort not only saved the landmark structure, but led to its complete restoration into the community resource and treasure it is today.

While the Little White School Museum success was due to a private-public partnership between the not-for-profit Oswegoland Heritage Association and the Oswegoland Park District, some other Oswego landmarks have been saved by their private owners. A group of three adjoining buildings on the west side of Main Street just north of Jackson Street is a prime example of that.
Originally three separate buildings, the W.O. Parke Building, the first Oswego Community Bank, and the Durand House have been turned into a single commercial structure that enjoys a lot of community patronage.
William Oscar Parke built his two-story front-gabled landmark commercial building of native limestone in 1845 at the northwest corner of Main and Jackson streets.

Like all of Oswego’s limestone buildings, the stone was likely quarried right in the Oswego area, which boasted a number of limestone quarries. One quarry was right behind what’s now the Oswego Public Library along Waubonsie Creek and it’s likely that’s where the stone for Parke’s building came from. Other limestone quarries were located east of the modern Ill. Route 25 bridge across Waubonsie Creek and operated by early settler Walter Loucks and on either side of Wolf’s Crossing Road just east of the original Oswego village limits, operated by Elijah Hopkins. Yet another quarry, this one specializing in flagstone of varying thicknesses, was operated by George D. Wormley on the west bank of the Fox River a couple miles upstream from Oswego. After its life as a stone quarry, the Wormley quarry property was sold to the YWCA for use as a summer camp and named Camp Quarryledge. Since those days, the parcel has had numerous owners but the old quarry, namesake of the camp, still exists.

In addition, the Parke Building was also parged. Parging consists of covering a building’s stone or wood siding with a relatively thin layer of mortar. While the mortar’s still wet, the mason doing the parging work scribes lines in it making it look as if the building is constructed of cut stone rather than the random-layed stone we see today when the parging has all fallen off or been otherwise removed.
Parke, a businessman and Oswego’s second postmaster, ran both his store and the post office from the building. After Parke sold the building in 1848 a number of postmasters and merchants conducted business there ranging from grocery stores, harness shops, a tinsmiths, and an auto repairs. The Oswego Post Office remained housed in the building, off and on, from the 1840s until Postmaster Lorenzo Rank moved it to the new building he erected in the middle of the block between Washington and Jackson streets in 1874.
Rank, who was also the long-time Oswego correspondent for the Kendall County Record and knowing community residents would probably complain about the change, wryly noted in the Record’s Aug. 4, 1874 “Oswego” news column: “The post office has been moved from the corner where it was in operation for about 19 years to the center of the block across the street. The inside arrangements of the new office are about as crooked as they could have been made. The change is not favorably regarded by the public.”

As Rank explained about Parke in the Aug. 5, 1875 Record: “W.O. Parke, or Oscar Parke as familiarly known, was in an early day one of the most energetic men and prominent merchants of this town; he was the postmaster during the administration of James K. Polk and again during a portion of that of Franklin Pierce. Intelligence of his death was received a few days ago.”
Over the next several decades, the building went through several owners and just as many uses, from a grocery store to a feed mill to a harness shop. In 1901, Oswego jeweler A.P. Werve moved his jewelry store into the ground floor of the building, while he and his family lived upstairs. Werve also bought a couple pool tables in 1902 to supplement his store. And in January 1904, Werve opened a bowling alley in the building as well. Werve was apparently quite an innovator—he custom built the first automobile in Oswego in 1903.
After Werve’s numerous uses the building was purchased by Gus Shoger and rented out for a number of uses including farm implement sales. In Sept. 1914, Fred and Clare Willis displaced the harness business in the building and moved their tinsmithing and heating business there, where they remained until Clare was called up to serve in World War I.

Then in 1922, young Earl Zentmyer came down to Oswego from Aurora looking for an opportunity to open an auto repair business. As it happened, Charles Reid, who was operating the Liberty Garage in Gus Shoger’s stone building, was looking to sell. Shoger offered Zentmyer good rental terms and the deal was sealed. Zentmyer opened the village’s first Ford auto dealership there in 1929. In the early 1930s, he bought the stone building as well as the old livery stable across Main Street at the northeast corner of Main and Jackson, moving the dealership there after doing some extensive remodeling.

Zentmyer continued to own the building, where a number of businesses from his son, Jim’s, post World War II appliance store to the first Rucks Appliance Store to Zentmyer’s wife’s Lay-Z-Pines Driftwood Arts gift and craft store were located.
Zentmyer owned the building until 1970, when he sold it to Jacqueline and Ken Pickerill. The Pickerills had moved their Jacqueline Shop, an upscale women’s apparel store, there from their original location on South Main Street in 1960. In 1996, the Pickerills retired and sold the building to Greg Kaleel, who today houses the Prom Shoppe women’s clothing store in the historic structure, continuing a 170 year mercantile tradition.
As far as I can determine, no structure ever bordered the stone Parke Building to the north during the 19th Century, other than a storage shed or two. Instead, a single-family home was built a short distance north, leaving a blank space.
In 1863, James A. Durand and his family moved to Oswego from their former home at the end of modern Light Road There, Durand had been the CB&Q’s first Oswego station agent, and bought what became known as the Durand House at 19 Main Street, just a short distance north of the Parke Building.
After they left Oswego in 1869, the house was rented to many Oswegoans including pioneer druggist Levi Hall and his new bride.
Oswegoan John Sanders served in the Mexican-American War in 1846. He eventually returned to Oswego and married the widow, Nancy Pearce King. The couple moved about the U.S. fairly often as Sanders engaged in businesses ranging from sliversmithing to retail merchant. They permanently returned to Oswego and bought the Durand house in 1873. Sanders progressively lost his eyesight during the next several years until he was totally blind. He died Feb. 12, 1885 and is buried in the Pearce Cemetery.

During the next 106 years, the house experienced many owners and residents before 1991 when Lee and Bernie Moe opened the Village Grind Coffee & Tea Company, Oswego’s first dedicated gourmet coffee shop. The Moes sold the business to its current owners, Jodi and Dave Behrens, in 2004. Today, the Village Grind, which has been amalgamated into a block of storefronts with it and the Parke Building being sort of bookends, remains one of historic downtown Oswego’s most popular destinations.
And then there’s the building in the middle that offers a connection between the Parke and Durand buildings, the first Oswego Community Bank.
Banks in Oswego didn’t have a very successful history. The community’s first, a private bank, was established by Oswego druggist Levi Hall. As the Kendall County Record reported on Feb. 24, 1881: “It should have been mentioned heretofore that Oswego has made another progressive step and reached a very important business acquisition namely that of a bank. L.N. Hall in connection with his [drug] store is now doing a general banking business, and he has the best facilities for conducting it.” Hall’s store was located in the north storefront of the Union Block on the east side of Main Street between Washington and Jackson streets.

Unfortunately, Hall became a victim of the Panic of 1893, one of the nation’s periodic economic depressions. The Panic was so serious that all three Kendall County banks failed during a two-week period that summer. Hall, an honest and contentious businessman, worked hard to try to pay back his depositors. The community didn’t get another bank until 1903 when the Oswego Banking Company opened. Eventually bought by the Burkhart family and turned into the Oswego State Bank, it failed during the Great Depression of the 1930s.
After that, it took the community nearly 30 years before they were ready to try establishing their own bank again. But local businessmen and farmers finally realized they really need a local bank. On Nov. 22, 1956, Oswego Ledger Editor Ford Lippold noted: “There is some talk about the possibility of a bank being formed in the village. This is one of the things that will be of great benefit to everyone in the community.” He followed up with this Dec. 13 note: “A public meeting is being planned for Jan. 14, 1957 to discuss the possibility of setting up a bank in Oswego, a facility that really is needed.”
The gathering turned out to be successful, Lippold reporting on Jan. 17: “A good group of Oswegoans turned out for the meeting in the Community Room Monday night to discuss the possible formation of a bank in Oswego. There was a general feeling in the group of a definite need for a bank in Oswego and a steering committee is being formed to lay the groundwork for the possible organization of a bank on a community basis.”

Talks with potential corresponding banks and attorneys continued and on April 4, 1957, the Ledger reported: “G.C. Bartholomew, chairman of the organizing committee for the new Oswego bank reports that the number of necessary forms pertaining to the organization of the bank have been completed by the following organizers: Homer Brown, Dr. Sheldon Bell, John Cherry, Charles Lippincott, Myron Wormley, Earl Zentmyer and G.C. Bartholomew.”
The idea was for the new institution to be a true community bank, Lippold noting in the April 25 Ledger that “Present plans are to have the shares of stock in the new bank sell at a low cost each so that everyone will have an opportunity to be a part of the new organization. A limit will be placed on the amount of stock that any one person can own.”
From there, plans moved forward quickly with tens of thousands of dollars being subscribed in the proposed bank by Oswego residents. Lippold was somewhat surprised at the positive attitude of so much of the community towards the new bank given the normal negativity towards just about anything new, noting on Oct. 10, 1957: “It’s been a long time since there’s been so much interest in anything in the community as there is in the new Oswego Community Bank and, for a change, the comments are mostly favorable. Oh, there are a few diehards who say it will never go, but they are the same ones who said the auto would never replace the horse. Back to the easy chairs, boys, lay down and roll over, you’re dead.”

On March 13, 1958 the Ledger reported that Oswego contractor Richard Young had broken ground on March 9 for the new bank building on Main Street just north of Jackson Street, adjacent to the Parke Building. It was hoped construction would be completed in 120 days, according to bank officials. In addition, seven local residents were elected to the bank’s first board of directors including George. C. Bartholomew, John Cherry, Myron Wormley, Sheldon Bell, Charles Lippincott, Earl J. Zentmyer, and Homer Brown.
As planned, the new 1,700 square foot building included a first floor plus a full basement. The vault, with a capacity of 1,050 safe deposit boxes, was built of 18″ thick steel reinforced concrete.
The bank opened on Aug. 30, 1958, the Ledger reporting: “Among the many features offered in this well-planned, air conditioned building are a modern vault ample teller facilities, safety deposit boxes, drive-up window, safety alarm system, day and night depository, and a customer parking lot. A spacious basement area is available for employees’ comfort and for future expansion as the Oswegoland community continues to grow.”

Wrote Lippold in an Aug. 28 Ledger editorial: “The opening of the doors of the new Oswego community Bank Saturday morning, Aug. 30, is another omen of the future of the Oswegoland community. A year ago, the bank was only an idea in a few people’s minds. Today, it is proof that 242 Oswegoland folks have faith in their community and are willing to back up this faith with cold, hard cash.”
“It is also a good sign that the opening comes almost at the same time as our mammoth 125th anniversary Oswegorama celebration,” he continued. “With a solid past of a century and a quarter, the future can hold nothing but god for the people of the Oswegoland area.”
Tiny by modern banking standards, the new bank served the Oswego community for the next 13 years, but by the late 1960s it was clear the little community institution had run out of room. Through the cooperation of the Oswego School District, Oswego Township, and the Village of Oswego, four lots on the block bounded by Jackson, Monroe, Jefferson, and Madison streets—the old Red Brick School site—were rezoned, paving the way for a new bank on the corner of Madison (U.S. Route 34) and Jackson streets.

Ground was broken in late June 1970 for the new structure and the move from the downtown bank to the new building was completed under heavy police guard in late May 1971. Subsequently, the old bank building was sold to Ken and Jackie Pickerill, owners of the adjacent Jacqueline Shop women’s clothing store. The store quickly expanded into the bank building.
After Greg Kaleel bought the Parke and bank buildings, as well as the Durand House, he connected all three buildings creating a single commercial block to serve customers from those seeking good food at the Village Grind in the Durant House to fine clothing in the rest of the building—one more piece of Oswego’s rich downtown architectural history.






















































































